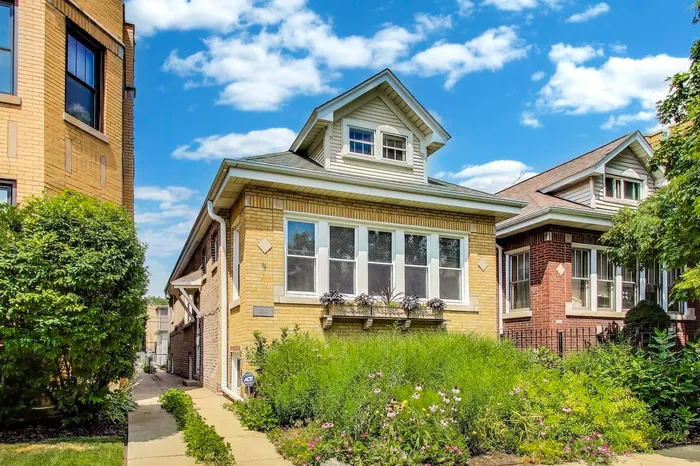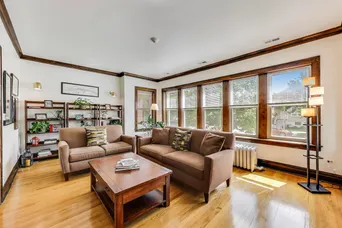- Status Sold
- Sale Price $575,000
- Bed 3 Beds
- Bath 2 Baths
- Location Jefferson
-

Amie Klujian
info@swakegroup.com
Welcome to this beautifully preserved and thoughtfully updated 1920s Chicago bungalow, nestled on a quiet, tree-lined street in popular East Irving Park between Addison/Irving and California/Kedzie. With timeless curb appeal and original architectural details, this home offers the perfect blend of historic charm and modern functionality. From the moment you walk through the entry, you'll sense a comforting and welcoming tone. Off the foyer is a wide and large, sun-drenched living room with a wall of windows and original hardwood floors. The centerpiece of the living room is a classic, decorative, vintage brick fireplace with stained glass windows and gorgeous original wood trimmed, glass paneled display cases on each side showcasing the historic character of the room. The separate formal dining room is perfect for hosting a large group and has rich wood trim that speaks to the home's craftsmanship. The updated kitchen features craftsmen-style cabinetry with ample storage while offering stainless steel appliances, granite countertops and access to a back deck leading to a beautiful brick paver patio for relaxing or dining 'out'. The backyard patio hardscape is a true oasis, surrounded by a stunning pollinator garden with a beautiful array of colorful perennials and natural habitat plantings that come up each year in the front/back/parkway. Two spacious bedrooms and a full bath on the main level offer comfortable living with an added office/reading nook off the 2nd bedroom. The extremely spacious and recently renovated lower level features a finished area with a 3rd bedroom plus walk in closet; a full bathroom with shower; and a large family room that can accommodate a home office as well. The unfinished part of the lower level features a laundry area, storage room and an open work area with plenty of hobby space and room for a work out area as well. The true gem within the home is the unfinished attic-currently used for storage. It has a staircase going right up to it and provides a flexible bonus space. Your imagination is the limit in creating what you'd like in the attic. The detached two car garage is extra tall and can accommodate a commercial van, large work vehicle or any smaller vehicle as well. Additional highlights and improvements include central air and 200 amp electric service (2010); tear off roof and nearly all windows replaced (2010); Chimney liner (2011); up/down blinds installed in nearly all windows (2014); new washer/dryer (2018); new Pella rear door and screen door installed (2018); sump pump (2019); new boiler for heat and a new water heater (2022); and winterization with foam insulation in all exterior walls plus loose fill in attic to achieve reduction in energy loss by 15% (2019). This home is convenient to everything-walk to Target and Jewel, the Blue Line, multiple parks, as well as the 312 RiverRun and Avondale's vibrant dining and bar scene, including Honey Butter Fried Chicken, Parachute, Chief O'Neill's, Revolution Brewery, and so much more. Plus, you're just minutes from Lane Tech and other top schools. Easy access to expressway as well. This is a home you can be proud of and enjoy for many years to come!
General Info
- List Price $525,000
- Sale Price $575,000
- Bed 3 Beds
- Bath 2 Baths
- Taxes $8,200
- Market Time 7 days
- Year Built 1926
- Square Feet 2500
- Assessments Not provided
- Assessments Include None
- Source MRED as distributed by MLS GRID
Rooms
- Total Rooms 10
- Bedrooms 3 Beds
- Bathrooms 2 Baths
- Living Room 19X14
- Family Room 20X22
- Dining Room 13X10
- Kitchen 10X15
Features
- Heat Radiators
- Air Conditioning Central Air
- Appliances Oven/Range, Microwave, Dishwasher, Refrigerator, Freezer, Washer, Dryer, Disposal, All Stainless Steel Kitchen Appliances, Gas Oven
- Amenities Sidewalks, Street Lights, Street Paved
- Parking Garage
- Age 91-100 Years
- Style Bungalow
- Exterior Brick
Based on information submitted to the MLS GRID as of 2/25/2026 8:32 PM. All data is obtained from various sources and may not have been verified by broker or MLS GRID. Supplied Open House Information is subject to change without notice. All information should be independently reviewed and verified for accuracy. Properties may or may not be listed by the office/agent presenting the information.







































































