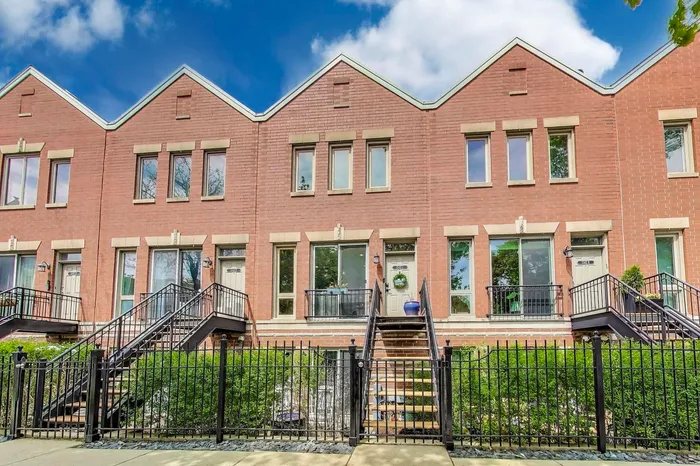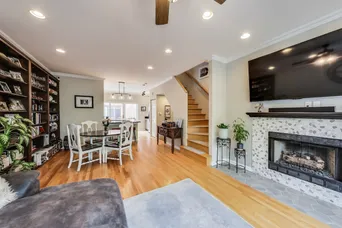- Status Sold
- Sale Price $755,000
- Bed 2 Beds
- Bath 2.1 Baths
- Location Lake View

Exclusively listed by Baird & Warner
Fantastic townhome in prime Lakeview location, steps to Southport Corridor. This rarely available 2 bedroom PLUS DEN, 2.5 bath home offers a fantastic floorplan and lives like a single family home. Offering a 2 car attached garage and 3 outdoor spaces - including a private rooftop. The main level has an open floor plan with a huge kitchen, dining room space, a breakfast bar, a pantry, gas fireplace, and a deck off the kitchen for easy grilling out. The kitchen is newly refinished and updated. The bedrooms are spacious and bright. The primary bath features a skylight and a large walk in shower. The lower level den is a versatile space that can be used as an additional living area, office, guest room, or play area. It also has a walkout patio, allowing for seamless indoor-outdoor living. A gated driveway leads you to your private attached garage. This home is in impeccable condition. Furnace/AC new in 2023. Steps to all that Lakeview has to offer, the Brown Line, Whole Foods, and Southport Corridor.
General Info
- List Price $685,000
- Sale Price $755,000
- Bed 2 Beds
- Bath 2.1 Baths
- Taxes $10,338
- Market Time 7 days
- Year Built 1995
- Square Feet Not provided
- Assessments $479
- Assessments Include Water, Common Insurance, TV/Cable, Exterior Maintenance, Scavenger, Snow Removal, Internet Access
- Source MRED as distributed by MLS GRID
Rooms
- Total Rooms 6
- Bedrooms 2 Beds
- Bathrooms 2.1 Baths
- Living Room 15X13
- Family Room 13X11
- Dining Room 13X12
- Kitchen 17X11
Features
- Heat Gas, Forced Air
- Air Conditioning Central Air
- Appliances Oven/Range, Microwave, Dishwasher, Refrigerator, Washer, Dryer, Disposal, All Stainless Steel Kitchen Appliances, Wine Cooler/Refrigerator
- Parking Garage
- Age 26-30 Years
- Exterior Brick
- Exposure N (North), S (South)
Based on information submitted to the MLS GRID as of 2/25/2026 7:32 PM. All data is obtained from various sources and may not have been verified by broker or MLS GRID. Supplied Open House Information is subject to change without notice. All information should be independently reviewed and verified for accuracy. Properties may or may not be listed by the office/agent presenting the information.

































































