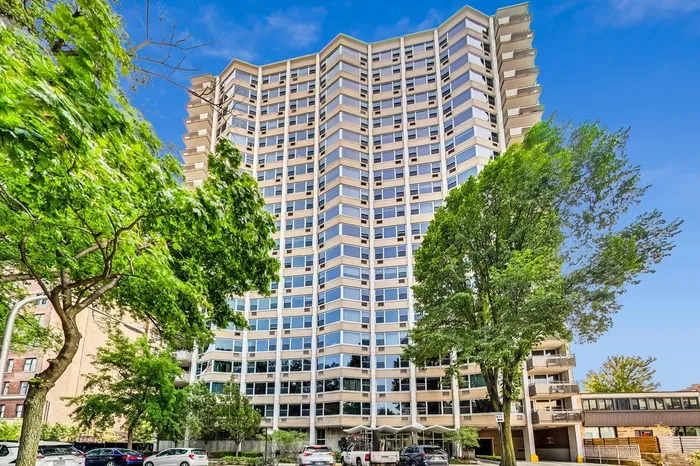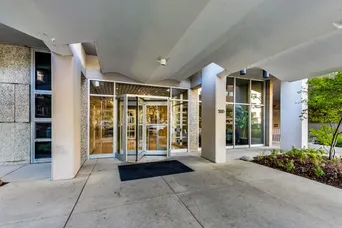- Status Sold
- Sale Price $200,000
- Bed 1 Bed
- Bath 1 Bath
- Location Lake View
-

Amie Klujian
info@swakegroup.com
Beautiful, upgraded one bedroom unit with expansive views in meticulous East Lakeview elevator building. Close to the lake and just steps to shops & restaurants, this impressive condo showcases a kitchen with newer stainless appliances, two newer air conditioners, and a remodeled bathroom with vanity, quartz countertop, medicine cabinet plus lighting. Hardwood floors throughout plus abundant closet space, too! The building installed all new windows in 2015,--an incredible bonus! Onsite engineer & management keep the building in tip-top condition. The pool & new sundeck with grills and seating plus a covered pergola will impress! Hospitality room can be reserved for special occasions. There is bike storage and your own storage cage as well. New laundry facilities and an onsite receiving room, too. The HOA has approximately $2.5M in reserves. Attached parking is $170/month and is rented through the building, based on availability. A modest annual pool fee is $125. No planned special assessments. A great, solid building and unit. ASSESSMENTS INCLUDE: heat, water, common insurance, internet access, WIFI, sundeck, pool ($125 annual fee), exterior maintenance, snow removal, receiving room, onsite manager / property manager. Running/biking trails, tennis, golf course all steps away. Walk to Belmont or Addison train stations. Easy commute to downtown on the express bus, too. Jewel on Broadway is a 5 minute walk, Whole Foods on Halsted is 10 min walk. Mariano's on Halsted, too! Coffee shops, restaurants, shops and gyms abound. This is the perfect place in a perfect location!
General Info
- List Price $200,000
- Sale Price $200,000
- Bed 1 Bed
- Bath 1 Bath
- Taxes $2,246
- Market Time 4 days
- Year Built 1961
- Square Feet 715
- Assessments $757
- Assessments Include Heat, Water, Common Insurance, TV/Cable, Exterior Maintenance, Lawn Care, Scavenger, Snow Removal, Internet Access
- Source MRED as distributed by MLS GRID
Rooms
- Total Rooms 4
- Bedrooms 1 Bed
- Bathrooms 1 Bath
- Living Room 20X13
- Dining Room COMBO
- Kitchen 8X9
Features
- Heat Baseboard
- Air Conditioning 2 (Window/Wall Unit)
- Appliances Oven/Range, Microwave, Dishwasher, Refrigerator
- Parking Garage
- Age 61-70 Years
- Exterior Block
- Exposure N (North), City
Based on information submitted to the MLS GRID as of 2/25/2026 9:02 PM. All data is obtained from various sources and may not have been verified by broker or MLS GRID. Supplied Open House Information is subject to change without notice. All information should be independently reviewed and verified for accuracy. Properties may or may not be listed by the office/agent presenting the information.



























































