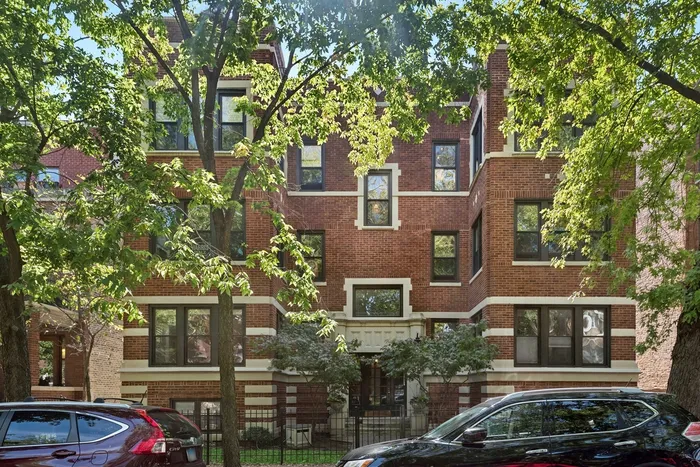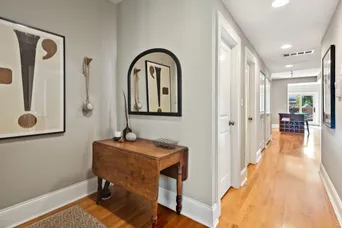- Status Sold
- Sale Price $745,000
- Bed 3 Beds
- Bath 2.1 Baths
- Location Lake View

Exclusively listed by Dream Town Real Estate
Just what you have been waiting for! A rare opportunity to own this Gorgeous Top floor 3 bedroom 2 1/2 bath in the heart of Andersonville on beautiful quiet tree lined street!! This wonderful rehab is a perfect combination of vintage and modern and contains all the items on your wish list. Incredibly sunny unit with tons of windows and hardwood floors throughout includes a stunning sunroom with beautiful tree views that opens to an extra-large living room with original stained-glass windows, fireplace, millwork and bookshelves. The beautifully appointed kitchen features Granite counters, stainless appliances, vented range hood, custom backsplash and opens to the large separate dining room which can accommodate a full-size dining room set and opens to a large private deck. 3 great size bedrooms include a primary suite that easily fits a king size bed and is attached to a marble bathroom with granite counters, custom lighting, a double bowl vanity and a walk-in closet. Other wonderful features include in-unit washer/dryer, central air, tons of closets, Separate storage room in lower level, inside area for bicycles, beautiful backyard and a separate bay garage space included in the price. All this and a location that is perfect; just a half block to Clark Street and the heart of A-ville with all the shops, cafes, restaurants and stores and just 4 blocks to the Berwyn Red line stop. Shelving in back bedroom excluded.
General Info
- List Price $699,000
- Sale Price $745,000
- Bed 3 Beds
- Bath 2.1 Baths
- Taxes $10,694
- Market Time 7 days
- Year Built Not provided
- Square Feet 1800
- Assessments $356
- Assessments Include Water, Common Insurance, Exterior Maintenance, Lawn Care, Scavenger, Snow Removal
- Source MRED as distributed by MLS GRID
Rooms
- Total Rooms 6
- Bedrooms 3 Beds
- Bathrooms 2.1 Baths
- Living Room 14X20
- Dining Room 13X12
- Kitchen 14X12
Features
- Heat Gas, Forced Air
- Air Conditioning Central Air
- Appliances Microwave, Dishwasher, Refrigerator, Washer, Dryer, Disposal, All Stainless Steel Kitchen Appliances, Oven/Built-in, Range Hood, Gas Cooktop
- Parking Garage
- Age 91-100 Years
- Exterior Brick,Stone
- Exposure N (North), S (South), E (East)
Based on information submitted to the MLS GRID as of 7/3/2025 1:32 AM. All data is obtained from various sources and may not have been verified by broker or MLS GRID. Supplied Open House Information is subject to change without notice. All information should be independently reviewed and verified for accuracy. Properties may or may not be listed by the office/agent presenting the information.



















































