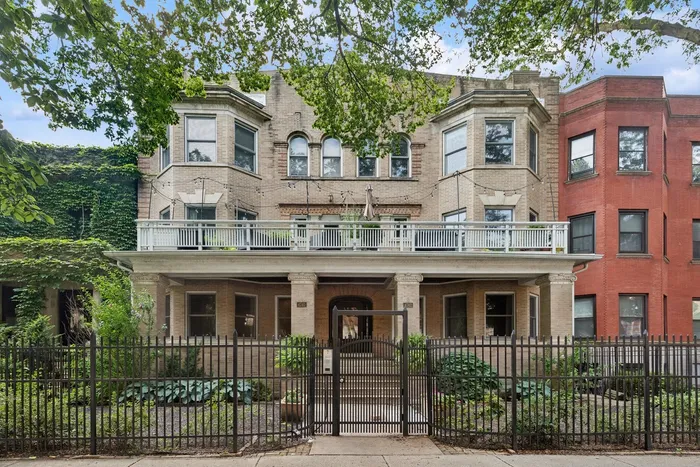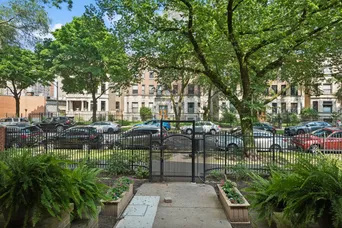- Status Sold
- Sale Price $660,000
- Bed 3 Beds
- Bath 3.1 Baths
- Location North Chicago

Exclusively listed by Baird & Warner
Welcome to this incredible 2600 square foot duplex home full of sophistication and charm, located on one of the most beautiful tree-lined streets in the neighborhood. Architecturally stunning with tall ceilings and tons of custom mill woodwork, this home features 3 large bedrooms and 3.5 baths, including two ensuite bedrooms and an enormous primary suite with a brand-new rehabbed bathroom boasting a bubble tub, quartz counters, huge double bowl vanity, custom marble, grand glass seamless separate shower, make-up vanity, custom fixtures, bidet toilet, and heated floors. The home offers three distinct areas perfect for offices, a semi-circle separate dining room, three outdoor living spaces, and a grand round rotunda foyer that welcomes you in style. The living room, with a gas fireplace and custom plantation shutters, complements the enormous 20x14 family room. The chef's kitchen includes granite counters, 42" cherry cabinets, stainless steel appliances including a wine fridge, and a desk area. Enjoy new carpet, gorgeous hardwood floors, custom chandeliers and lighting throughout, central air, tons of closets and storage, all custom organized. A separate full laundry room with side-by-side washer and dryer and a den with direct access to a private patio add to the convenience. Secured parking space included in the price completes this unique home that lives like a single-family home, blending modern luxury with timeless elegance. Amazing location Surrounded by tons of restaurants and cafes, easy walk to all types of stores and just 2 blocks to Lincoln Park, bike/running paths, beaches and LSD and 1 block to new EL Lawrence EL Stop! Parking space included in price!
General Info
- List Price $675,000
- Sale Price $660,000
- Bed 3 Beds
- Bath 3.1 Baths
- Taxes $7,529
- Market Time 10 days
- Year Built Not provided
- Square Feet 2600
- Assessments $429
- Assessments Include Common Insurance, Exterior Maintenance, Lawn Care, Scavenger, Snow Removal
- Source MRED as distributed by MLS GRID
Rooms
- Total Rooms 8
- Bedrooms 3 Beds
- Bathrooms 3.1 Baths
- Living Room 22X13
- Family Room 14X20
- Dining Room 12X14
- Kitchen 16X14
Features
- Heat Gas, Forced Air
- Air Conditioning Central Air
- Appliances Oven/Range, Microwave, Dishwasher, Refrigerator, Washer, Dryer, Disposal, All Stainless Steel Kitchen Appliances
- Parking Space/s
- Age 11-15 Years
- Exterior Brick
- Exposure S (South), E (East), W (West)
Based on information submitted to the MLS GRID as of 2/25/2026 7:32 PM. All data is obtained from various sources and may not have been verified by broker or MLS GRID. Supplied Open House Information is subject to change without notice. All information should be independently reviewed and verified for accuracy. Properties may or may not be listed by the office/agent presenting the information.

































































