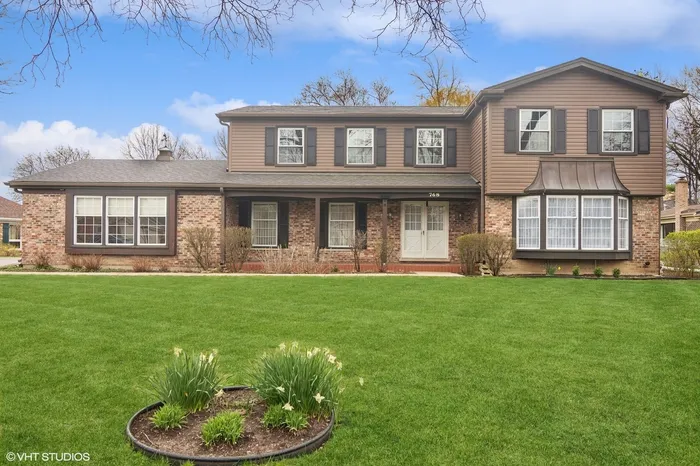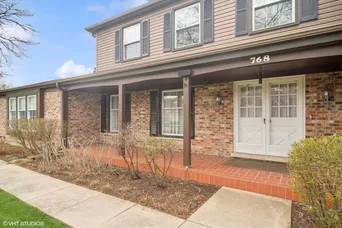- Status Sold
- Sale Price $715,000
- Bed 5 Beds
- Bath 2.1 Baths
- Location Palatine
Looking for the ideal Palatine location? Create the Palatine home of your dreams in this spacious 5 bedroom, 2 full and 1 half bathroom home tucked away on a tranquil cul-de-sac in the highly desirable Willow Walk neighborhood of Palatine. Step inside and be greeted by a large foyer and curved staircase, setting the tone for the rest of this great house. Large living room perfect for entertaining. Family room has hardwood floors and is centered-around a brick fireplace and nice mantle for display. Slider doors take you outside to the large, brick-paver patio overlooking the professionally landscaped backyard and neighborhood pond (stocked with fish!). It's a perfect oasis for entertaining. The spacious kitchen provides views and access to the park-like backyard, and has space for an eat-in kitchen table and generous pantry. The dining room's windows allow light to stream in and has ample space for a nicely sized table. The first floor also has a large mud room with laundry and powder room. The second floor has a primary suite with an ensuite bath, plus two walk-in closets. Four additional nice-sized bedrooms and a full hall bath with tub, double sinks and storage complete the upstairs. This house also includes a three-quarter finished basement offering more livable space in this already nice sized home. Basement includes extra storage via crawl space and closed work bench / mechanicals area. Award winning school district and tranquil location in the most sought-after neighborhood in Palatine. In the backyard of the house is the Willow Walk pond and a short walk to the private community pool, which is included in the yearly HOA. Walk to parks, Hunting Ridge Elementary and Fremd High School. Additional updates include: Roof ('16), whole house generator ('12) and crown molding throughout. Minutes from downtown Palatine offering Metra access, restaurants, shopping, nightlife, farmers market, and more.
General Info
- List Price $715,000
- Sale Price $715,000
- Bed 5 Beds
- Bath 2.1 Baths
- Taxes $12,208
- Market Time 5 days
- Year Built 1973
- Square Feet 3172
- Assessments $980
- Assessments Include Common Insurance, Pool
- Listed by: Phone: Not available
- Source MRED as distributed by MLS GRID
Rooms
- Total Rooms 12
- Bedrooms 5 Beds
- Bathrooms 2.1 Baths
- Living Room 23X16
- Family Room 18X13
- Dining Room 17X12
- Kitchen 16X11
Features
- Heat Gas, Forced Air
- Air Conditioning Central Air
- Appliances Oven/Range, Dishwasher, Refrigerator, Washer, Dryer
- Amenities Curbs/Gutters, Street Lights, Street Paved
- Parking Garage
- Age 51-60 Years
- Style Traditional
- Exterior Vinyl Siding,Brick
Based on information submitted to the MLS GRID as of 2/25/2026 7:32 PM. All data is obtained from various sources and may not have been verified by broker or MLS GRID. Supplied Open House Information is subject to change without notice. All information should be independently reviewed and verified for accuracy. Properties may or may not be listed by the office/agent presenting the information.

















































