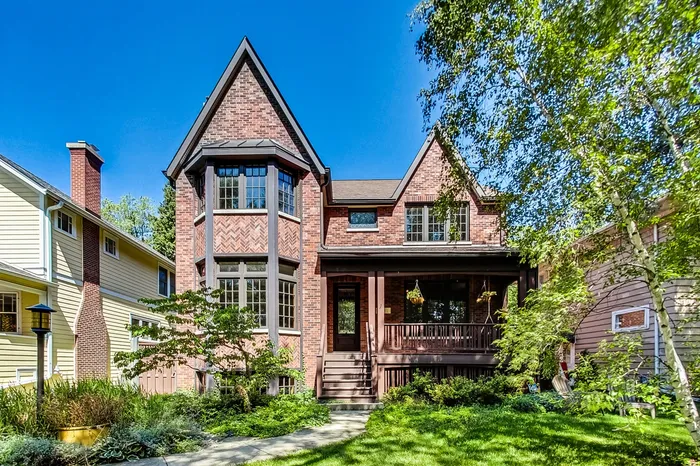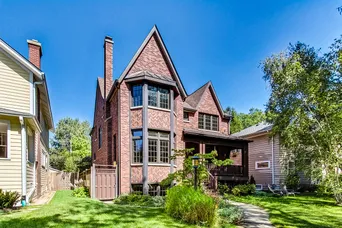- Status Sold
- Sale Price $1,413,999
- Bed 3 Beds
- Bath 3.1 Baths
- Location Evanston

Exclusively listed by Baird & Warner
Amazing NW Evanston location on a fantastic block. Custom built in 2011, this lovely brick home features high quality materials and tons of architectural details. 10 ft. ceilings, leaded glass windows, solid wood doors and trim work. Main level: From the foyer you walk into a formal living room with a gas fireplace and stone surround, plus a den/family room space. The gorgeous open kitchen (with great room attached) features Woodmode cabinetry, a large island, huge walk-in pantry, Sub Zero refrigerator, Thermador gas cooktop and oven. This floorplan allows for 2 options for formal a dining room if desired. From the kitchen, walk right out to a large deck that overlooks a professionally landscaped yard and brick paver patio. The second level: Massive primary suite with huge walk-in closet, dual sink vanity, steam shower, and skylights. Two more large rooms and a full hallway bathroom. Plus a laundry room conveniently located near the bedrooms. The lower level: Huge recreation room with great ceiling height and large windows, 2 additional bedrooms (one is outfitted as a work out room), a full bathroom, a workshop, and tons of storage. New mechanicals. Oversized 2 car garage with attic storage. Walk to the Central Street strip, the Metra, Kingsley Elementary, and Haven Middle School.
General Info
- List Price $1,250,000
- Sale Price $1,413,999
- Bed 3 Beds
- Bath 3.1 Baths
- Taxes $19,817
- Market Time 7 days
- Year Built 2011
- Square Feet 4327
- Assessments Not provided
- Assessments Include None
- Source MRED as distributed by MLS GRID
Rooms
- Total Rooms 10
- Bedrooms 3 Beds
- Bathrooms 3.1 Baths
- Living Room 21X12
- Family Room 20X17
- Dining Room 14X11
- Kitchen 15X14
Features
- Heat Gas, Forced Air
- Air Conditioning Central Air
- Appliances Not provided
- Parking Garage
- Age 11-15 Years
- Exterior Brick
Based on information submitted to the MLS GRID as of 2/25/2026 7:02 PM. All data is obtained from various sources and may not have been verified by broker or MLS GRID. Supplied Open House Information is subject to change without notice. All information should be independently reviewed and verified for accuracy. Properties may or may not be listed by the office/agent presenting the information.





















































































