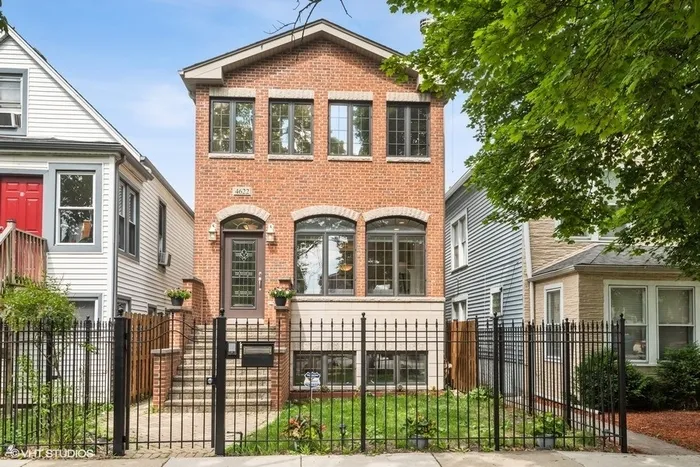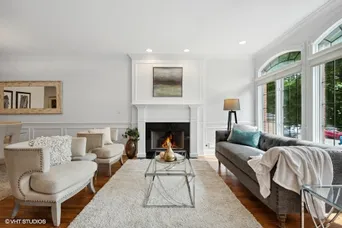- Status Sold
- Sale Price $682,500
- Bed 4 Beds
- Bath 3.1 Baths
- Location Lake View
-

Amie Klujian
info@swakegroup.com
Just what you have been waiting for! Large single-family home with the most functional layout in the heart of Hot Mayfair! This 3800 Sq. Ft home gives you all the conveniences that you could want. 3 extra-large living spaces including elegant Living/dining room and family room on main level and huge recreation room in lower level. The main level has gorgeous hardwood floors, elegant crown and base moldings, architecturally beautiful windows, wainscoting and a large separate family room. There are 3 fireplaces including 2 gas; one in the living/dining room and one in the recreation room and a wood burning one in the main level family room. The lower level is very bright with 9 ft. ceilings, enormous recreation/family room, built-in wet bar with wine fridge, gas fireplace, brand new carpet, huge extra storage with organizers and extra-large 4th bedroom. The 2nd floor boasts 3 large Bedrooms, 2 baths and side by side laundry which is the perfect functional combination and includes a huge primary bedroom with vaulted ceilings, enormous walk-in closet with wood organizers, marble primary bath with double bowl granite vanity, whirlpool tub, and separate Steam Shower. The large kitchen with copious amounts of counter space features 42" wood cabinets, custom backsplash, stainless appliances, under cabinet lighting and large pantry for storage. Other wonderful features include large 2 1/2 car garage, large private deck, 2nd laundry hook-up in lower level, beautiful elegant staircase, tons of closets and custom organized storage. Wonderful location in the heart of Mayfair with easy access to 90/94, Blue line El stop, Gompers Park and LaBagh Woods!
General Info
- List Price $699,900
- Sale Price $682,500
- Bed 4 Beds
- Bath 3.1 Baths
- Taxes $8,896
- Market Time 7 days
- Year Built 2005
- Square Feet 3600
- Assessments Not provided
- Assessments Include None
- Source MRED as distributed by MLS GRID
Rooms
- Total Rooms 9
- Bedrooms 4 Beds
- Bathrooms 3.1 Baths
- Living Room 16X18
- Family Room 17X15
- Dining Room 13X10
- Kitchen 14X9
Features
- Heat Gas, Forced Air
- Air Conditioning Central Air
- Appliances Oven/Range, Microwave, Dishwasher, Refrigerator, Washer, Dryer, Disposal, All Stainless Steel Kitchen Appliances, Wine Cooler/Refrigerator
- Amenities Curbs/Gutters, Gated Entry, Sidewalks, Street Lights, Street Paved
- Parking Garage
- Age 16-20 Years
- Style Traditional
- Exterior Brick
Based on information submitted to the MLS GRID as of 2/7/2026 6:32 AM. All data is obtained from various sources and may not have been verified by broker or MLS GRID. Supplied Open House Information is subject to change without notice. All information should be independently reviewed and verified for accuracy. Properties may or may not be listed by the office/agent presenting the information.































































